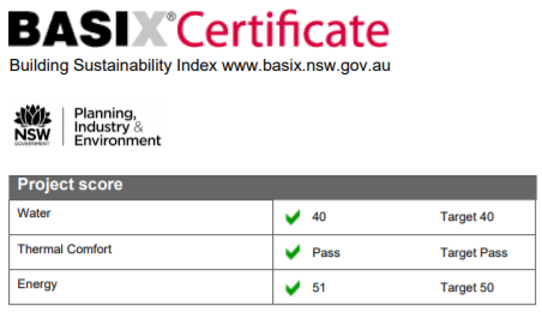Basix - Building Sustainability indexBasix Certificate |
 |
|
BASIX or Building Sustainability Index is a scheme introduced by the government of New South Wales, Australia to regulate the energy efficiency of new buildings and buildings which is to be renovated. New Building Introduced by the NSW Government, BASIX, the Building Sustainability Index, ensures homes are designed to use less potable water and be responsible for fewer greenhouse gas emissions by setting energy and water reduction targets for house and units. BASIX is one of the most robust sustainable planning measures in Australia, delivering equitable and effective water and greenhouse gas reductions across NSW. Alterations and additions The Building Sustainability Index was introduced by the NSW Government on 1st July 2004. |
Basix - Building Sustainability index - New dwellings |
 |
|
Based on the information provided about the design of the development; the BASIX Tool calculates:
For thermal comfort performance, a high heating load indicates it will have relatively high heating costs in winter to keep the home warm. Similarly, a high cooling load indicates it will have relatively high cooling costs in summer to keep the home cool. |
The BASIX requirementsThe BASIX requirements consist of:
|
Meeting the BASIX requirementsTo meet the BASIX requirements, a development must have:
|
 |
|
There are two options to meet BASIX compliance for thermal comfort: the Do-It-Yourself (DIY) Method and the Simulation Method. Your specific house design, including the number of windows and the size of the home, will generally determine the best method for assessment. We can assist in both forms of assessment. However, we have found that in the majority of cases, undertaking the Simulation Method generally works out to be the most cost-effective option. BASIX DIY MethodUsing the BASIX glazing calculator, the DIY Method often offers very little flexibility and typically requires the installation of improved window glazing, which can add a lot of cost. BASIX Simulated MethodWith the Simulated Method, an accredited thermal assessor uses approved software to model the house, allowing for a lot more flexibility. This method allows for the inclusion of added insulation, ventilation and shading devices, which usually removes the need for improved glazing - delivering a much more cost-effective outcome. |


