Passive House |

|
|
Passive house (German: Passivhaus) is a voluntary standard for energy efficiency in a building , which reduces the building's ecological footprint. It results in ultra-low energy buildings that require little energy for space heating or cooling. Passivhaus (also known as Passive House) is a low-energy and high-thermal-comfort design,
construction, and operational methodology for buildings, developed by the Passivhaus Institute in
Germany. Although initially developed for a Central European climate, the Passivhaus concept is touted
as being applicable to any climate. Passivhaus is beginning to make headway in the Australian building
industry, with several projects recently completed and many more in the design or construction
phase. Although the general concepts and targets proposed by Passivhaus may be applicable in all climates,
some of the traditional European-centric design philosophies may be modified to better suit the
climates of Australian population centres. Through use of the Passivhaus Planning Package (PHPP) energy modelling tool and climate data for
Australian population centres, various design iterations were tested and compared for a test case
multi-dwelling residential building. With particular emphasis on a Sydney climate, this modelling
resulted in a new set of five "Passivhaus Principles" for warm (cooling dominated) Australian
climates. These principles are typically less onerous than their European counterparts and more
familiar to both designers and builders in the Australian construction industry |
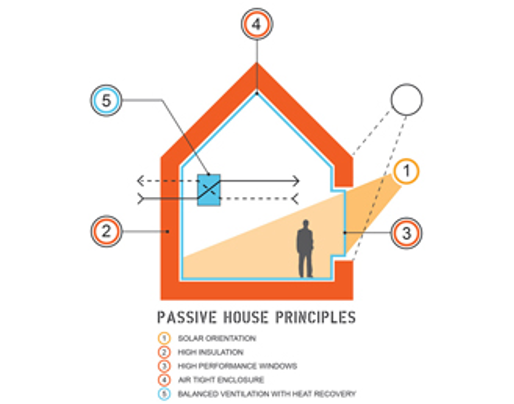
|
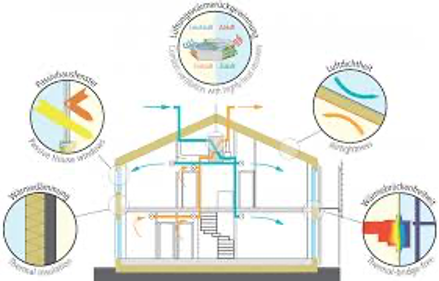
|
|
The five principles of passive house design
|
NEW designPH version 2.0 is here! |
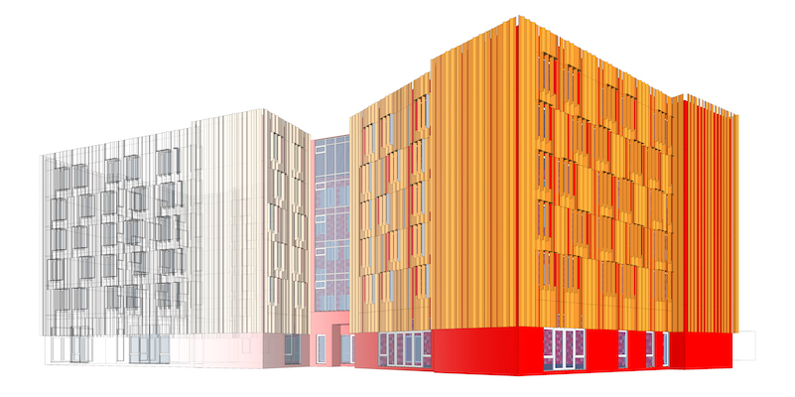
|
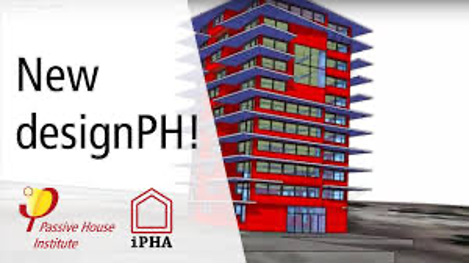
|
What makes designPH so unique ?
|

The latest version designPH 1.1 does not just ensure compatibility with PHPP 9; one of the new features includes automatic identification and calculation of the shading parameters even during the analysis with the 3D tool, therefore optimisation of a building's shading parameters is already possible in SketchUP. |
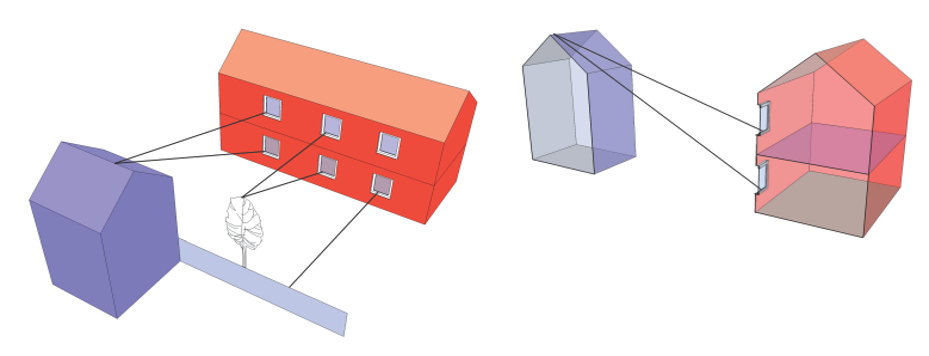
|
Passive House Planning Package (PHPP) |

The PHPP is an easy to use planning tool for energy efficiency for the use of architects and planning experts. The reliability of the calculation results and ease of use of this planning tool has already been experienced by several thousand users. |
|
The PHPP is a spreadsheet-based energy modelling tool that calculates key Passivehause
certification parameters (e.g., space heating demand, space cooling demand, primary energy demand,
and airtightness). The PHPP utilises climate data certified for use by the PHI. Similar to many other energy model
climate data led, the PHI certified data is typically collated from local weather station data,
processed, and formatted. The results of the PHPP calculation are fundamental to the Passivehause certification process. The
PHPP methodology is primarily based on ISO standard calculations. Compared to dynamic energy models used in the buildings and infrastructure industry (IES-VE,
EnergyPlus, ESDL Tas, etc.,) the PHPP makes two key simplifications:
For a comparison of the PHPP to a Passivehause specialised dynamic energy model (WUFI Passive), see [11]. The PHI provides the following justification for the above simplifications:
The above justifications may prove correct for Passivehause buildings designed for a heating-dominated climate (such as Germany). However, the increased accuracy may not apply for Passivehause buildings designed for a cooling dominated or dehumidification dominated climate. |
PHPP - ASHRAE validationIn January 2019, the Passive House Planning Package (PHPP) version 9.6 was evaluated using the ANSI/ASHRAE Standard 140, a comparative testing method for building energy programs. The testing method compared the results of the PHPP with those of three other reference tools by simulating 38 test cases, 21 for heating and 17 for cooling. The test results generally agreed very well with those of the reference software and the acceptance range suggested by the testing method and confirmed the validity of PHPP testing results. |
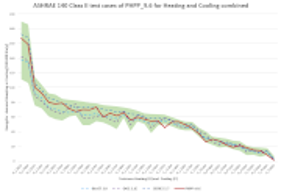
As can be seen in the diagram above, the results of PHPP agreed very well with those of the reference software. For heating, PHPP results fell within the acceptance range in all cases. For sensible cooling, PHPP was within the acceptance range for all but one case, where PHPP predicted a cooling demand that was 9% below the lower limit. The PHPP has already proven its ability to predict the energy use of buildings in many post-occupancy studies. Good agreement with other building simulation programs was also found earlier. The new results support this general experience following the formal test procedure of ANSI/ASHRAE 140 |
PHPP - ASHRAE validation |

The PHPP 9 enables input of efficiency parameters for different variants into a single PHPP file. The results for the variants are entered sorted in columns and are calculated in parallel so that the effects of these parameters can be compared easily. |
EnerPHitEnerPHit is the established Standard for refurbishment of existing buildings using Passive House components. Despite the slightly higher energy demand, it offers virtually all the advantages of the Passive House Standard. Refurbishment with Passive House componentsExisting buildings account for the greatest share of energy used in buildings - worldwide but especially in industrialized countries. A great number of these buildings will require overall or partial refurbishment or modernisation in the upcoming decades. Such occasions are perfect opportunities to reduce the energy consumption of these buildings quite significantly by applying appropriate methods. Using components developed for new Passive Houses also allows for significant energy savings in existing buildings. The EnerPHit Classes Classic, Plus or Premium can be achieved depending on the use of renewable energy sources. Step-by-step retrofits can also achieve EnerPHit standard with the help of an EnerPHit Retrofit Plan. |
Step-by-step retrofits with the EnerPHit Retrofit PlanMany building owners do not want to undertake a complete renovation, but rather upgrade only each building component as repairs are otherwise required. Here it is often possible to reach a high level of energy efficiency at low additional costs, using Passive House components. Before the process begins, an overall plan should however be completed ahead of time, for the current as well as all future retrofit steps which will be undertaken. This is the only way to be sure that everything will fit together and that the owner can count on having a comfortable building with low energy costs once the final step is completed. The EnerPHit Retrofit Plan (available on the PHPP-CD) provides a methodology for this type of overall plan. For additional quality assurance, the Passive House Institute offers a pre-certification as an EnerPHit (or a Passive House) project. This requires a well-established EnerPHit Retrofit Plan, where the first retrofit step has already been implemented with minimum energy savings of at least 20 %. The pre-certification provides assurance to the owners and planners that following the implementation of all retrofit steps, the desired Standard will have been reached. |
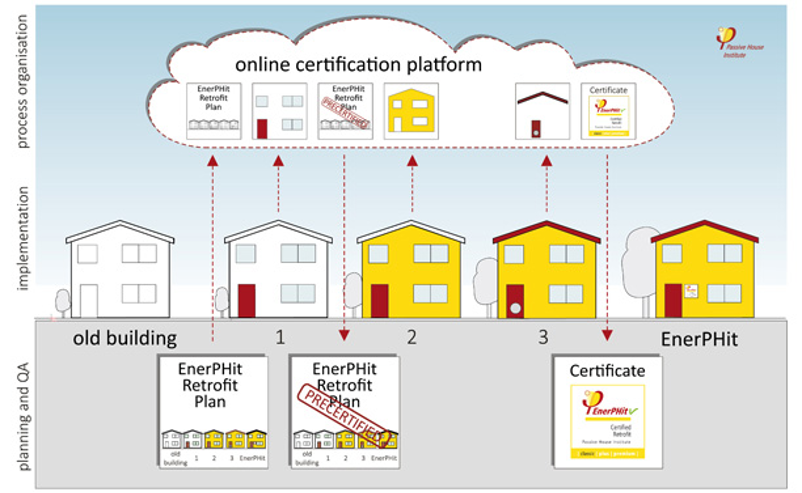
|


